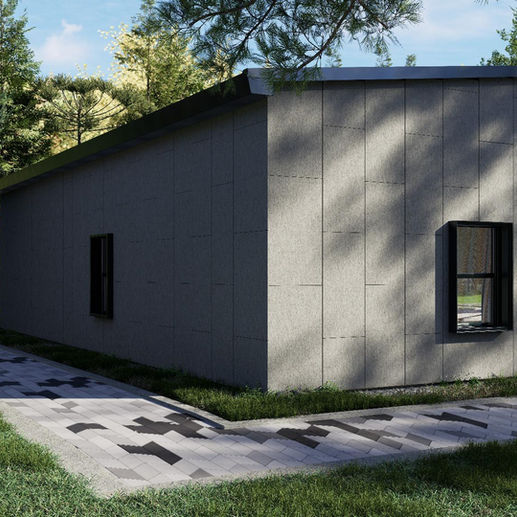top of page

SFH 43
Single Family House 4+3
Designed for modern families seeking privacy, comfort, and simplicity. Our single-family homes blend smart spatial planning with energy efficiency, offering a peaceful retreat within a strong structural shell. Ideal for those who value both function and form.
Project Features
2589 sqft
241 m²
Total Slab Area
3
Bathroom
2038 sq. ft.
190 m²
Total Area Under Air
1
Car Garage
15 Weeks
Construction Time
4
Room
Min 9' 0" Max 14' 9"
Ceiling Height
38 kW
(Up To)
PV Capacity
Project Images

Project Plan
bottom of page







